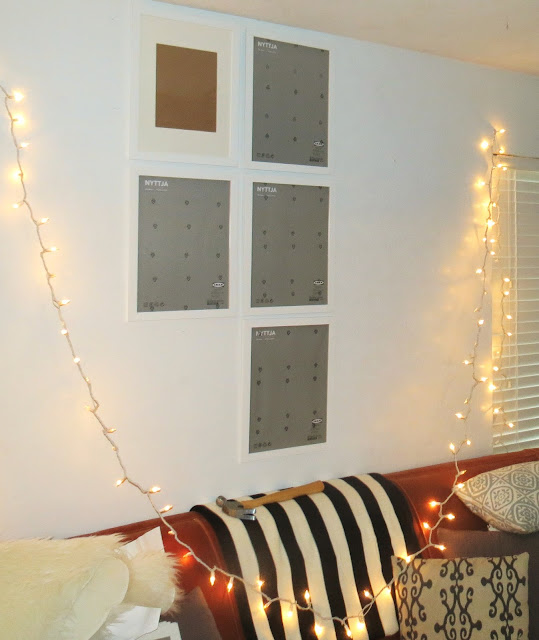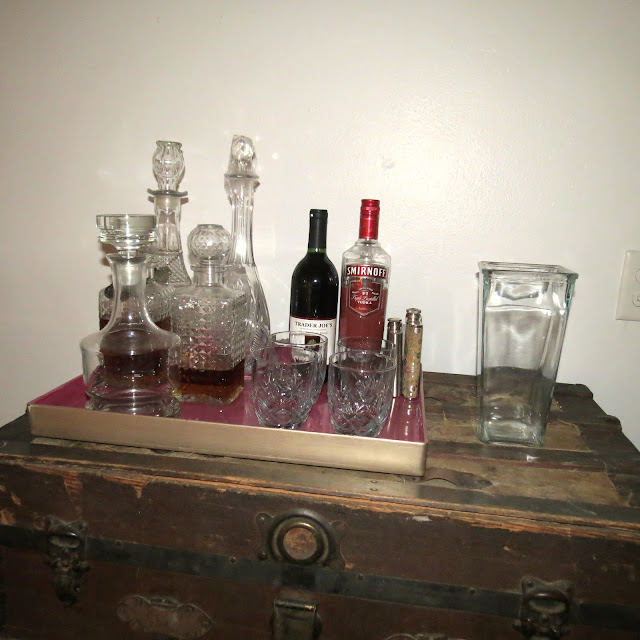I tend to start with the common areas of the house when decorating, and this house was no exception. The living room and kitchen are shaping up nicely, but the bedrooms still need major attention. Especially that pesky little Guest Room/Office/Craft Room/Storage Room. With one room requiring so much functionality, there's a lot of pressure.
But onto the living room. The room is long and narrow with openings and a closet door on two of the four walls and multiple windows on the other two walls. We initially decided to place the couch (our only large seating -- hallelujah! placing two couches in such a small space would have made things far more difficult) on the window wall, sandwiched between the windows.
This was mainly decided because I had envisioned hanging nine frames above the couch with black and white photos in them since before we moved in. (The frames themselves are hard to see in these photos since they're white and so are the walls. They'll eventually get a makeover -- I'm thinking a nice bright gold will do the trick.)
The rest of the room kind of fell into place from there. I have two vintage trunks I stacked to become our "bar" and the small bookshelf (the one I previously blogged about that was an original upper cabinet in my parents home) found a home underneath the built-in bookshelves.
You can't see the bookshelf below the built-ins in this photo, but I'm planning on sharing my thought process on styling these shelves soon. Plus, I'm thinking about getting rid of that red. Maybe I'll paint it a deep blue, or possibly upholster it using a pretty fabric!
On a side note, how cute are these bookends? I got them for a quarter each at a yard sale and sprayed them gold. They're some of my favorite accessories!
What about you guys? Are any of you also addicted to rearranging? Please tell me I'm not alone!






No comments:
Post a Comment